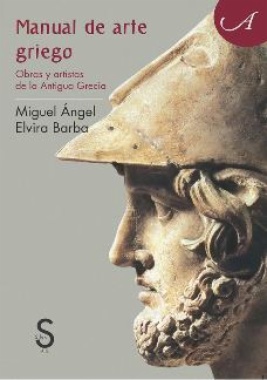
Estás filtrando por
Se encontraron 2254 resultados en recursos

Compartir este contenido
Manual de arte griego
Copia el enlace o compártelo en redes sociales
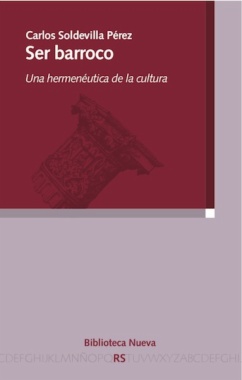
Ser barroco
Compartir este contenido
Ser barroco
Copia el enlace o compártelo en redes sociales
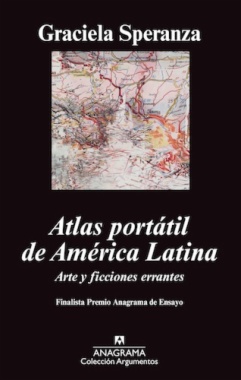
Atlas portátil de América Latina
Compartir este contenido
Atlas portátil de América Latina
Copia el enlace o compártelo en redes sociales
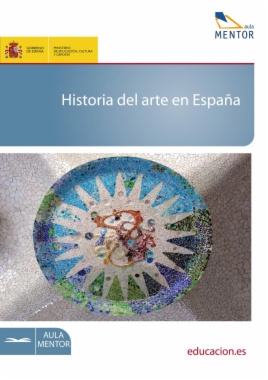
Historia del arte en España
Compartir este contenido
Historia del arte en España
Copia el enlace o compártelo en redes sociales

Ballet Nacional 1954 / Ministerio de Educación Nacional
Compartir este contenido
Ballet Nacional 1954 / Ministerio de Educación Nacional
Copia el enlace o compártelo en redes sociales

Danzas del Magdalena / Conjunto Folclórico Cienaguero
Compartir este contenido
Danzas del Magdalena / Conjunto Folclórico Cienaguero
Copia el enlace o compártelo en redes sociales

Programa
Compartir este contenido
Programa
Copia el enlace o compártelo en redes sociales

ARS antiqua de París / Instituto Colombiano de Cultura
Compartir este contenido
ARS antiqua de París / Instituto Colombiano de Cultura
Copia el enlace o compártelo en redes sociales

La Danza de las Libelulas / Compañia Santa Cruz
Compartir este contenido
La Danza de las Libelulas / Compañia Santa Cruz
Copia el enlace o compártelo en redes sociales
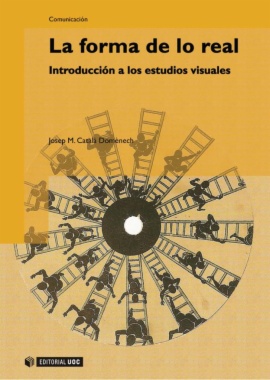
La forma de lo real. Introducción a los estudios visuales
Compartir este contenido
La forma de lo real. Introducción a los estudios visuales
Copia el enlace o compártelo en redes sociales
Selecciona las Colecciones en las que vas a añadir el contenido
Para consultar los contenidos añadidos busca la opción Tus colecciones en el menú principal o en Mi perfil.
