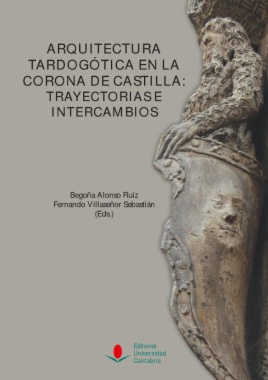Estás filtrando por
Se encontraron 2420 resultados en recursos
Compartir este contenido
Manizales - Centro # 192
Copia el enlace o compártelo en redes sociales
Manizales - Los Agustinos # 11
Compartir este contenido
Manizales - Los Agustinos # 11
Copia el enlace o compártelo en redes sociales
Manizales - San José # 3
Compartir este contenido
Manizales - San José # 3
Copia el enlace o compártelo en redes sociales
Manizales - Los Agustinos # 12
Compartir este contenido
Manizales - Los Agustinos # 12
Copia el enlace o compártelo en redes sociales
Manizales - San José # 23
Compartir este contenido
Manizales - San José # 23
Copia el enlace o compártelo en redes sociales
Manizales - San Joaquín # 29
Compartir este contenido
Manizales - San Joaquín # 29
Copia el enlace o compártelo en redes sociales

Arquitectura tardogótica en la Corona de Castilla : Trayectorias e intercambios
Compartir este contenido
Arquitectura tardogótica en la Corona de Castilla : Trayectorias e intercambios
Copia el enlace o compártelo en redes sociales
Carnival 365: Building on the Cultural Capital of Barranquilla
Compartir este contenido
Carnival 365: Building on the Cultural Capital of Barranquilla
Copia el enlace o compártelo en redes sociales
Spatial network analysis for urban cycling networks = Análisis espacial de redes para redes urbanas de ciclorutas
Compartir este contenido
Spatial network analysis for urban cycling networks = Análisis espacial de redes para redes urbanas de ciclorutas
Copia el enlace o compártelo en redes sociales

Estado del Claustro de San Agustín antes de la restauración
Compartir este contenido
Estado del Claustro de San Agustín antes de la restauración
Copia el enlace o compártelo en redes sociales
Selecciona las Colecciones en las que vas a añadir el contenido
Para consultar los contenidos añadidos busca la opción Tus colecciones en el menú principal o en Mi perfil.
