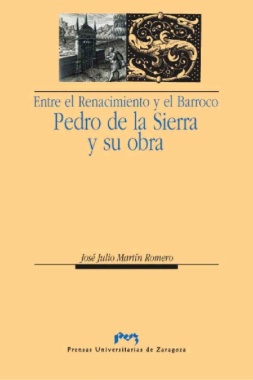
Estás filtrando por
Se encontraron 2254 resultados en recursos

Compartir este contenido
Entre el Renacimiento y el Barroco : Pedro de la Sierra y su obra
Copia el enlace o compártelo en redes sociales
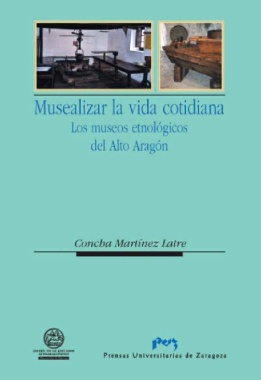
Musealizar la vida cotidiana : los museos etnológicos del Alto Aragón
Compartir este contenido
Musealizar la vida cotidiana : los museos etnológicos del Alto Aragón
Copia el enlace o compártelo en redes sociales
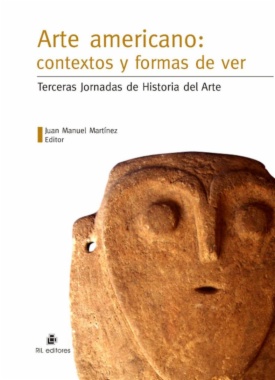
Arte americano: contextos y formas de ver
Compartir este contenido
Arte americano: contextos y formas de ver
Copia el enlace o compártelo en redes sociales
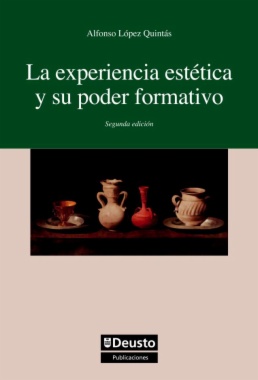
La experiencia estética y su poder formativo
Compartir este contenido
La experiencia estética y su poder formativo
Copia el enlace o compártelo en redes sociales
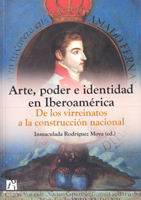
Arte, poder e identidad en Iberoamérica. De los virreinatos a la construcción nacional
Compartir este contenido
Arte, poder e identidad en Iberoamérica. De los virreinatos a la construcción nacional
Copia el enlace o compártelo en redes sociales
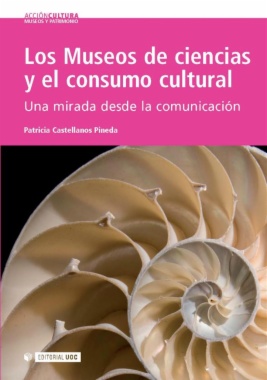
Los Museos de ciencias y el consumo cultural
Compartir este contenido
Los Museos de ciencias y el consumo cultural
Copia el enlace o compártelo en redes sociales

Cantos y danzas de China / Ballet Shanghai
Compartir este contenido
Cantos y danzas de China / Ballet Shanghai
Copia el enlace o compártelo en redes sociales

San Francisco Ballet : Temporada de las artes 1980 / Orquesta Sinfónica de Colombia
Compartir este contenido
San Francisco Ballet : Temporada de las artes 1980 / Orquesta Sinfónica de Colombia
Copia el enlace o compártelo en redes sociales

Ballet Veriovka / Intercultura
Compartir este contenido
Ballet Veriovka / Intercultura
Copia el enlace o compártelo en redes sociales

VII semana internacional de la cultura / Ballet Contemporaneo de Rumania
Compartir este contenido
VII semana internacional de la cultura / Ballet Contemporaneo de Rumania
Copia el enlace o compártelo en redes sociales
Selecciona las Colecciones en las que vas a añadir el contenido
Para consultar los contenidos añadidos busca la opción Tus colecciones en el menú principal o en Mi perfil.
